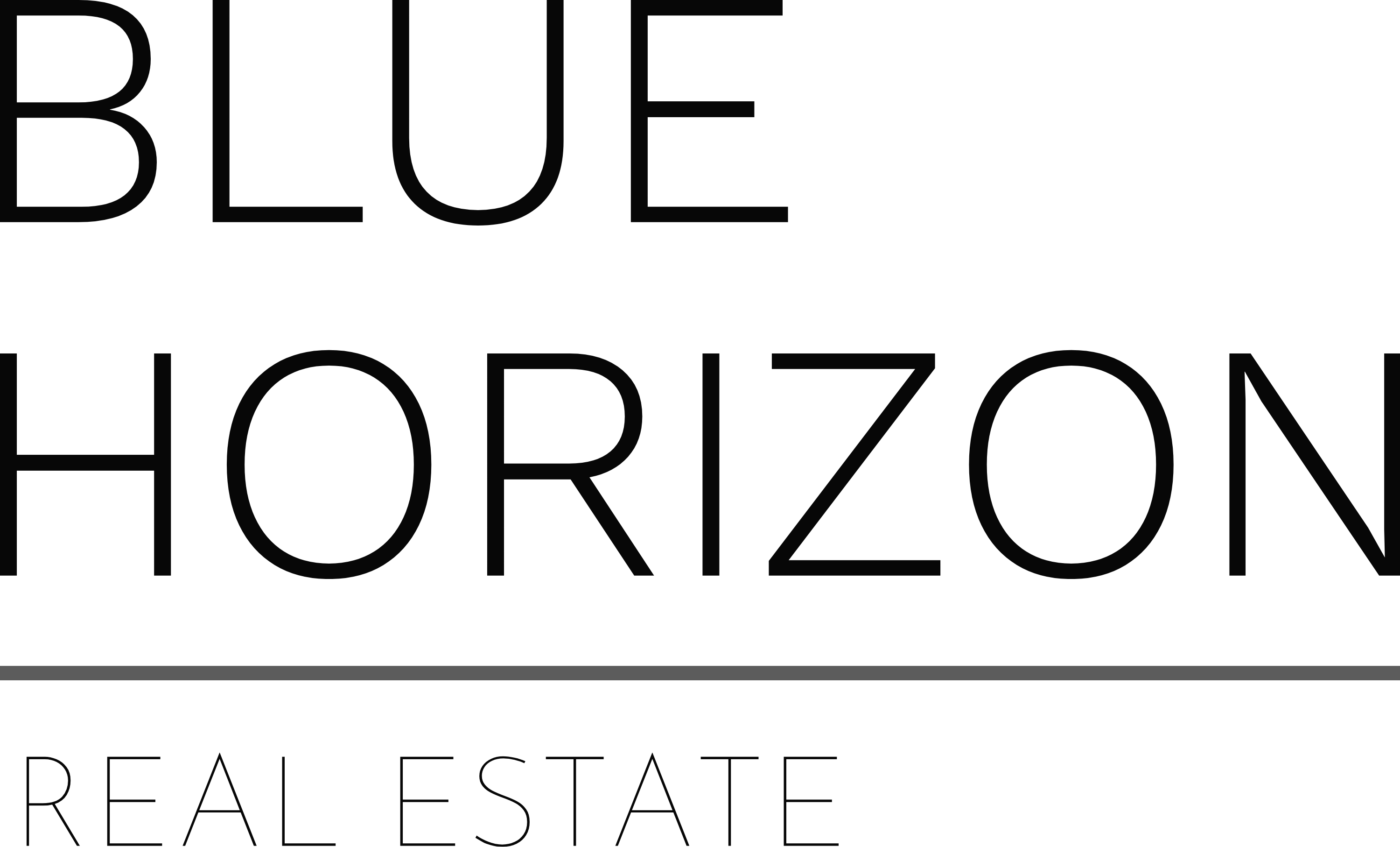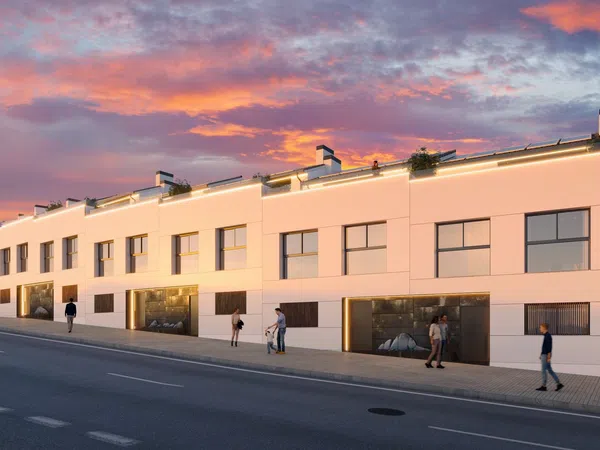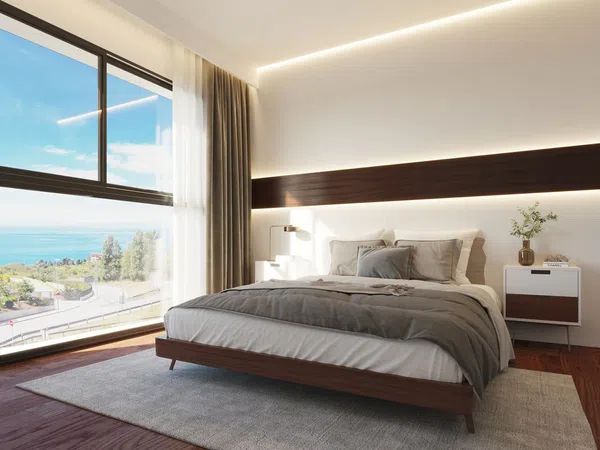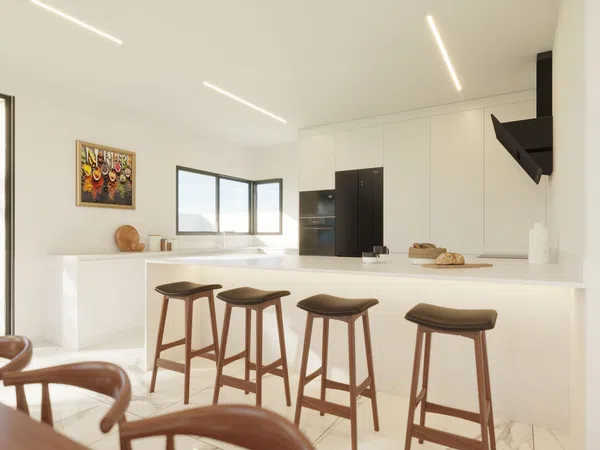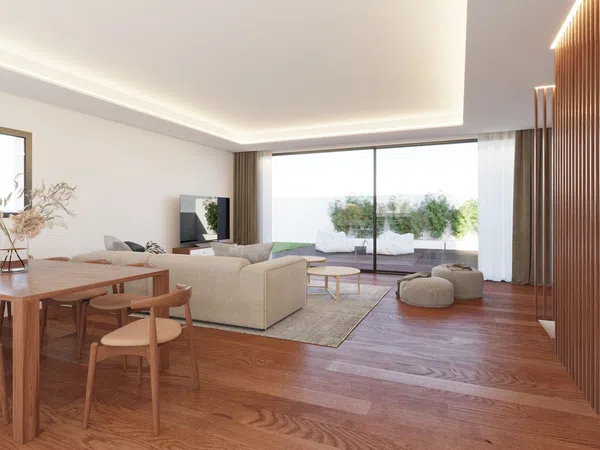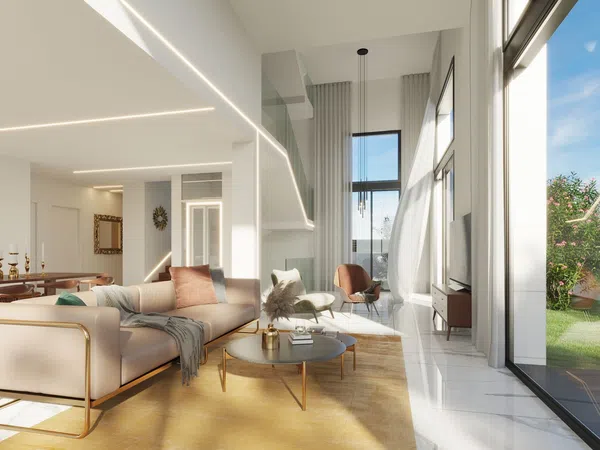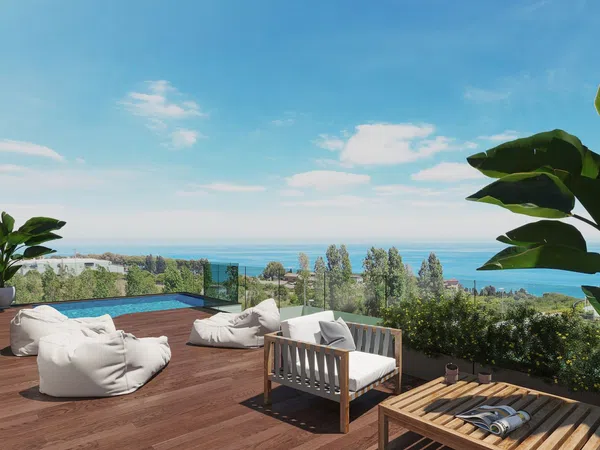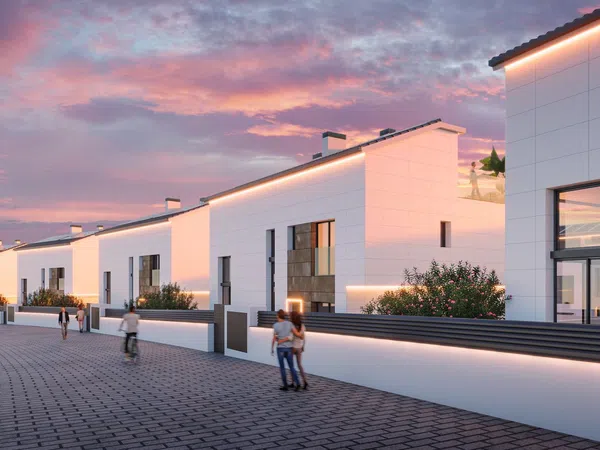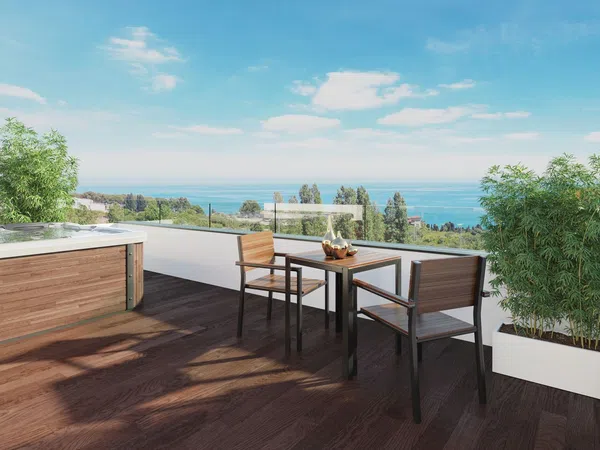Description
The project is developed on two adjacent parcels that are treated, for project design purposes, as a single parcel. This plot has a truncated cone shape and borders to the south with Ronda 8 de Març, to the west and north with Calle M. Roig i Fransitorra and to the east with a green area.
The dimensions of the plot are 111.27 m in the southern limit, 37.75 m in the west limit, 91.03 m in the north limit and 40.57 in the west limit, for a total of 4.023. 00 m2.
The plot is made up of two plots framed within the Pla de Montgat. One of the plots has an area of 2.357. 00 m2, in which 5 isolated single-family homes can be built. The other plot has an area of 1.666. 00 m2, in which 14 single-family houses can be built in a row, distributed in two blocks of 7 houses each.
The project deals with the general management of the plot in which 5 isolated single-family homes and 14 newly-built single-family homes are located in a row.
The 5 houses consist of a basement + 2 upper floors + a dirty floor. Each house has 5 bedrooms, 4 bathrooms, kitchen, living room, dining room, study, garden, terrace, and pool. And the 14 single-family homes consist of a basement + 2 upper floors + a dirty floor. Each house has 5 bedrooms, 5 bathrooms, kitchen, living room, dining room, patio, terrace and Jacuzzi.
Units in this development
| Price | Bedrooms | Size |
|---|---|---|
| 905.000 € | 4 | 379 m² |
| 905.000 € | 4 | 383 m² |
| 915.400 € | 4 | 389 m² |
| 932.650 € | 4 | 379 m² |
| 932.650 € | 4 | 392 m² |
| 932.650 € | 4 | 383 m² |
| 953.750 € | 4 | 380 m² |
| 1.602.315 € | 5 | 574 m² |
- Principal and Interest
- Property Tax
- HOA fee

